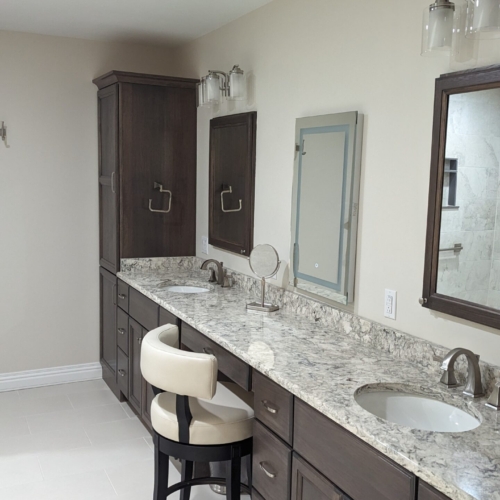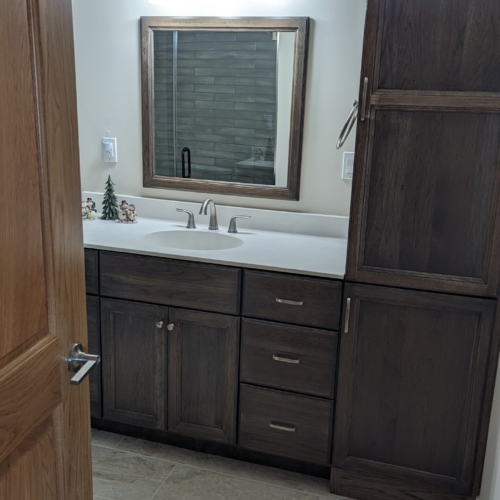
Gallery 1
 Picture of the shower area after the renovation.
Picture of the shower area after the renovation. Picture of the shower area after the renovation.
Picture of the shower area after the renovation. Picture of the shower area after the renovation.
Picture of the shower area after the renovation. One of the new vanities in the bathroom.
One of the new vanities in the bathroom. One of the new vanities in the bathroom.
One of the new vanities in the bathroom. New linen area.
New linen area. After picture where the linen closet was.
After picture where the linen closet was. Second vanity in the bathroom.
Second vanity in the bathroom. Before picture of the shower area.
Before picture of the shower area. Before picture of the shower area.
Before picture of the shower area. Before picture of the bathroom linen
Before picture of the bathroom linen Before picture of the linen closet.
Before picture of the linen closet. Before picture of the bathroom.
Before picture of the bathroom.
Gallery 3
 Bathroom door.
Bathroom door. The view walking into the bathroom.
The view walking into the bathroom. Walking into the bathroom. Picture is showing the hex floor.
Walking into the bathroom. Picture is showing the hex floor. Inside shower floor, hex shaped tiles.
Inside shower floor, hex shaped tiles. Inside shower floor, hex shaped tiles.
Inside shower floor, hex shaped tiles. Picture of the modern subway tile shower.
Picture of the modern subway tile shower. Picture of the modern subway tile shower.
Picture of the modern subway tile shower. Vanity and linen cabinet.
Vanity and linen cabinet. Vanity area.
Vanity area.
Gallery 4
 After pictures of the modern vanity.
After pictures of the modern vanity. After pictures of the modern vanity.
After pictures of the modern vanity. After picture of the new vanity.
After picture of the new vanity. New linen cabinet door.
New linen cabinet door. Tiled tub surround with champagne bronze fixtures.
Tiled tub surround with champagne bronze fixtures. Old vanity area.
Old vanity area. Another view of the old bathroom.
Another view of the old bathroom. Old vanity mirror area.
Old vanity mirror area. The view walking into the old bathroom.
The view walking into the old bathroom. Old shower surround.
Old shower surround.
Gallery 5
 CUSTOM DOUBLE BOWL VANITY: This furniture piece vanity was custom built to accomodate undermount sinks in this Cambria top
CUSTOM DOUBLE BOWL VANITY: This furniture piece vanity was custom built to accomodate undermount sinks in this Cambria top Hidden commode
Hidden commode Above the Commode storage cabinet
Above the Commode storage cabinet WHITE PAINTED VANITY: Custom candlelight double bowl vanity, painted white, modified to accommodate undermount sinks
WHITE PAINTED VANITY: Custom candlelight double bowl vanity, painted white, modified to accommodate undermount sinks Plank tile floor
Plank tile floor CUSTOM WALK IN SHOWER: This custom shower was made using the Wedi ready tile system with Florida Tile Tides series tiles and a glass listello liner
CUSTOM WALK IN SHOWER: This custom shower was made using the Wedi ready tile system with Florida Tile Tides series tiles and a glass listello liner Rest of the walk-in shower with glass half wall
Rest of the walk-in shower with glass half wall AMAZING CUSTOM TILED SHOWER FLOOR: No mosaics on this shower floor, beautiful pattern and style
AMAZING CUSTOM TILED SHOWER FLOOR: No mosaics on this shower floor, beautiful pattern and style Spa get away at home
Spa get away at home
 Custom walk-in closet
Custom walk-in closet Walk-in closet
Walk-in closet Little space for everything in this walk-in closet
Little space for everything in this walk-in closet
Gallery 6
 VANITY AREA: Elegant Candlelight Cabinetry, maple with a java finish, custom cultured marble top, linen cabinet and custom mirrors
VANITY AREA: Elegant Candlelight Cabinetry, maple with a java finish, custom cultured marble top, linen cabinet and custom mirrors CUSTOM LARGE WALK IN TILED SHOWER:featuring 12” x24” Florida Tile Tides Series tile
CUSTOM LARGE WALK IN TILED SHOWER:featuring 12” x24” Florida Tile Tides Series tile Custom Large Shower Seat
Custom Large Shower Seat Large custom shower
Large custom shower BEAUTIFUL CUSTOM WALK IN SHOWER: featuring 12” x 24” tiles with listello liner
BEAUTIFUL CUSTOM WALK IN SHOWER: featuring 12” x 24” tiles with listello liner ELEGANT MODERN BATHROOM: Elegant Candlelight Cabinetry maple with a java finish, custom cultured marble top
ELEGANT MODERN BATHROOM: Elegant Candlelight Cabinetry maple with a java finish, custom cultured marble top Bathroom linen cabinet
Bathroom linen cabinet Plank tile floor
Plank tile floor

Gallery 8
Gallery 9
 After picture of the main bathroom
After picture of the main bathroom After picture of the main bathroom
After picture of the main bathroom After picture of the main bathroom
After picture of the main bathroom AFTER PICTURE OF THE MAIN BATHROOM: Double linen cabinets with double bowl vanity, new plank floor tile and updated paint colors give this new bathroom a new look
AFTER PICTURE OF THE MAIN BATHROOM: Double linen cabinets with double bowl vanity, new plank floor tile and updated paint colors give this new bathroom a new look After picture of the master bathroom closet hallway
After picture of the master bathroom closet hallway After picture of the main master closet
After picture of the main master closet After picture of the main master closet
After picture of the main master closet AFTER PICTURE OF THE MASTER BATHROOM: New tile and fixtures give this area a much needed update
AFTER PICTURE OF THE MASTER BATHROOM: New tile and fixtures give this area a much needed update AFTER PICTURE OF THE MASTER BATHROOM
AFTER PICTURE OF THE MASTER BATHROOM AFTER PICTURE OF THE MASTER BATHROOM: This amazing custom neo-angle shower brings this bathroom to a whole new level with it’s glass enclosure and beautiful tile work.
AFTER PICTURE OF THE MASTER BATHROOM: This amazing custom neo-angle shower brings this bathroom to a whole new level with it’s glass enclosure and beautiful tile work. Master bathroom shower
Master bathroom shower AFTER PICTURE OF THE MASTER BATHROOM VANITY: Updating the vanities, lighting, mirrors and adding the linen
AFTER PICTURE OF THE MASTER BATHROOM VANITY: Updating the vanities, lighting, mirrors and adding the linen Master bathroom tile floor
Master bathroom tile floor

Gallery 10
Gallery 11
 CUSTOM TILED SHOWER: Universal shower head allows for easy cleaning of this tiled shower
CUSTOM TILED SHOWER: Universal shower head allows for easy cleaning of this tiled shower Master bathroom vanity
Master bathroom vanity MASTER BATHROOM SECOND VANITY: private wall separates the commode from the vanity area
MASTER BATHROOM SECOND VANITY: private wall separates the commode from the vanity area HALF WALL WITH STORAGE AREA: This separation wall allows for extra storage in the commode area
HALF WALL WITH STORAGE AREA: This separation wall allows for extra storage in the commode area SEPERATE TUB AREA: A standard tub with hand held to make bathing little ones and dogs a snap
SEPERATE TUB AREA: A standard tub with hand held to make bathing little ones and dogs a snap Separate tub area
Separate tub area A little style to a standard tub
A little style to a standard tub Glass shower door
Glass shower door CUSTOM TILED SHOWER: Shampoo niche adds needed storage to tiled shower
CUSTOM TILED SHOWER: Shampoo niche adds needed storage to tiled shower TILED BATHROOM FLOOR: 12” x 24” floor tiles, beautiful gray color, adds a modern touch to this bathroom
TILED BATHROOM FLOOR: 12” x 24” floor tiles, beautiful gray color, adds a modern touch to this bathroom






