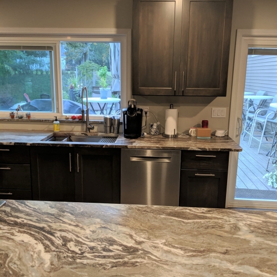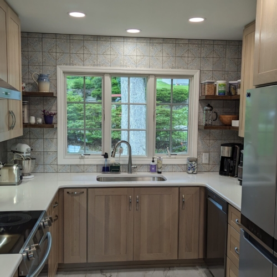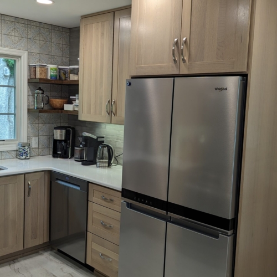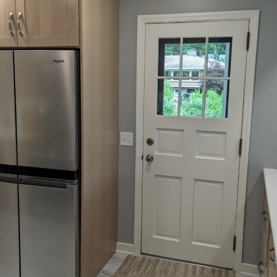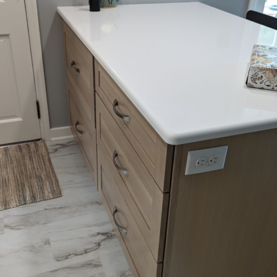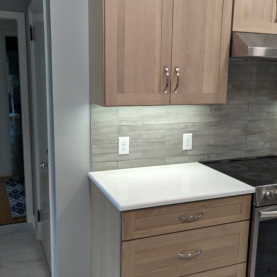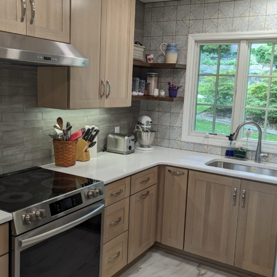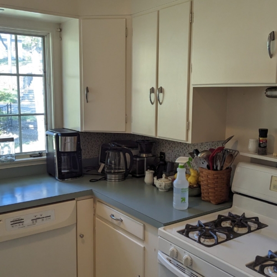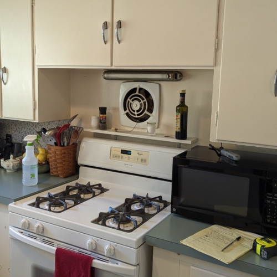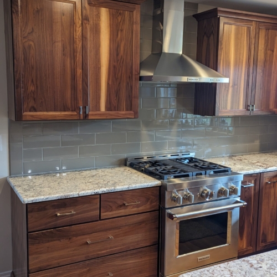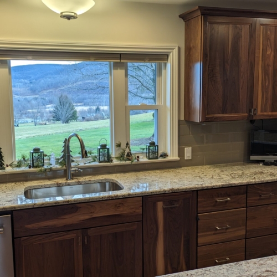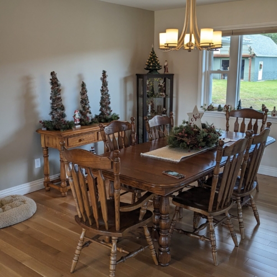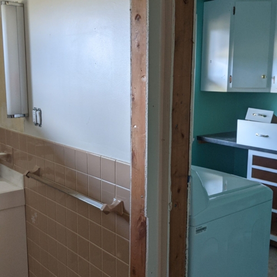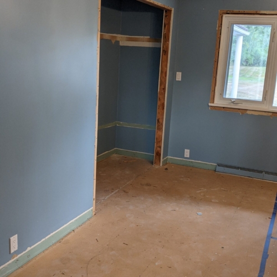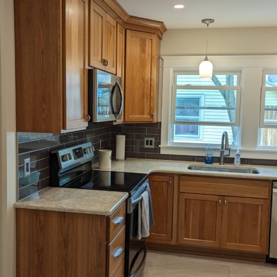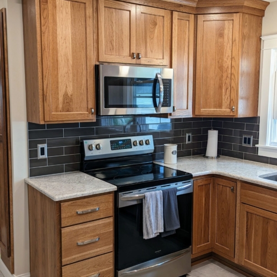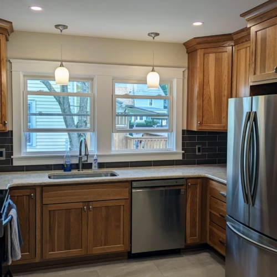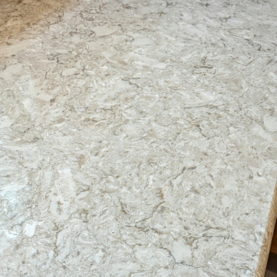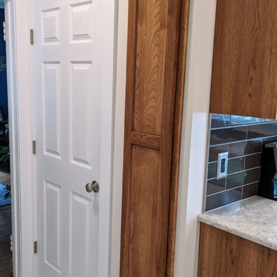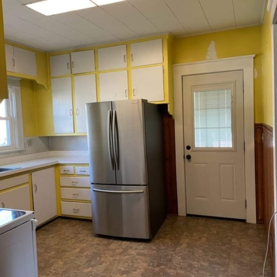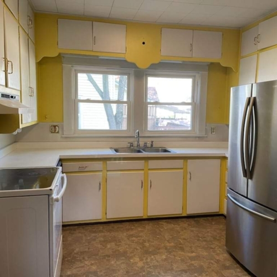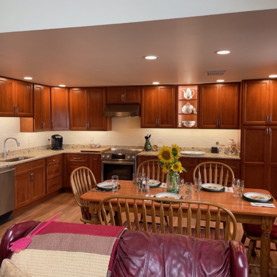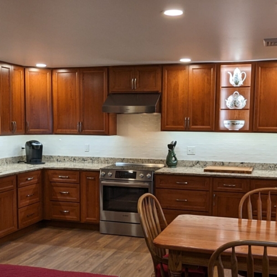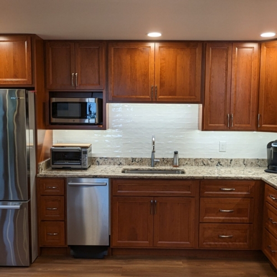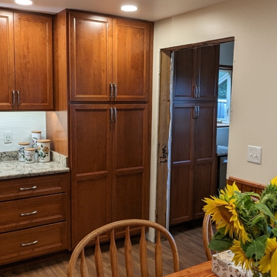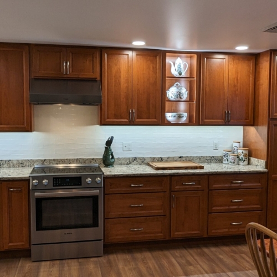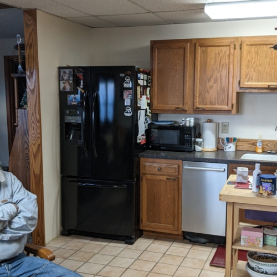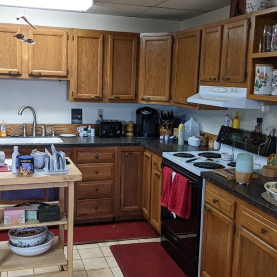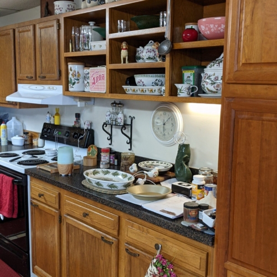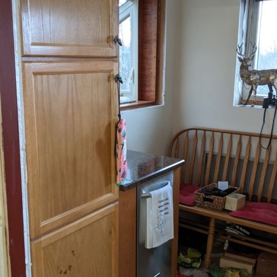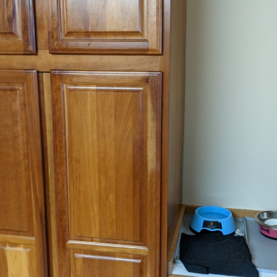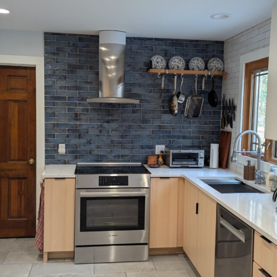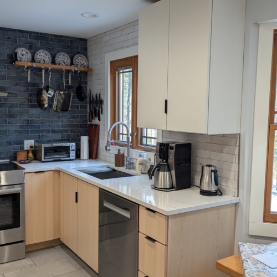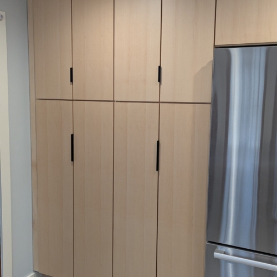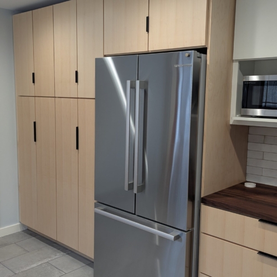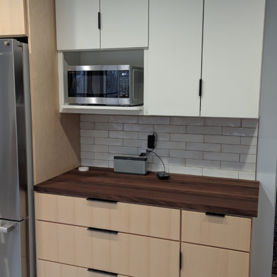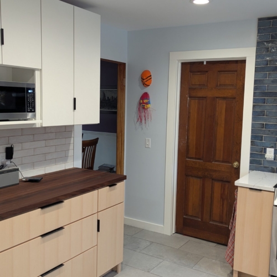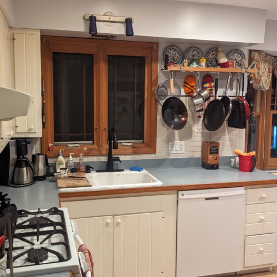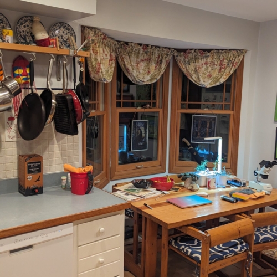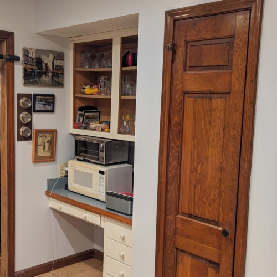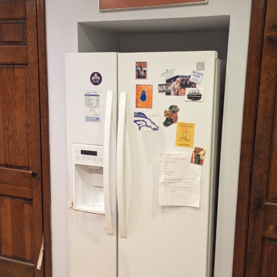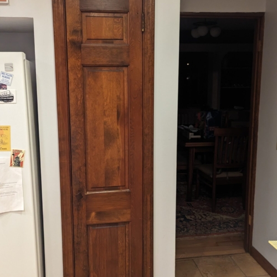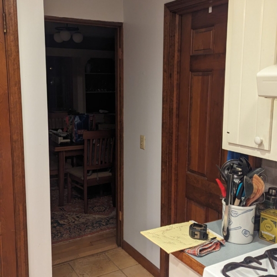
Gallery 1
 View looking into the kitchen from the open dining area.
View looking into the kitchen from the open dining area. A view looking in from the new open dining room space into the kitchen.
A view looking in from the new open dining room space into the kitchen. View of the new island with seating in the kitchen space.
View of the new island with seating in the kitchen space. New range area.
New range area.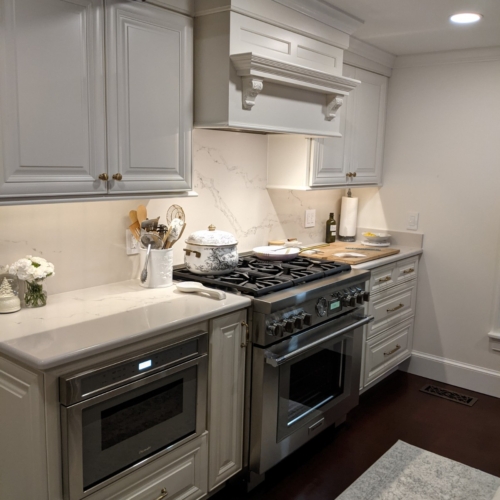 View of the new range area.
View of the new range area. Coffee area.
Coffee area. Another view of the refrigerator area.
Another view of the refrigerator area. Front view of the new island.
Front view of the new island.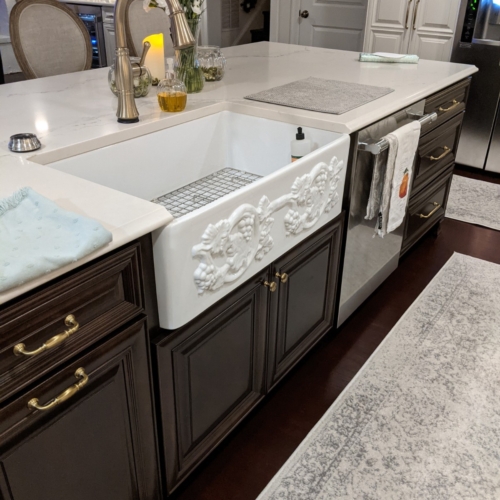 Farmhouse sink in the island.
Farmhouse sink in the island.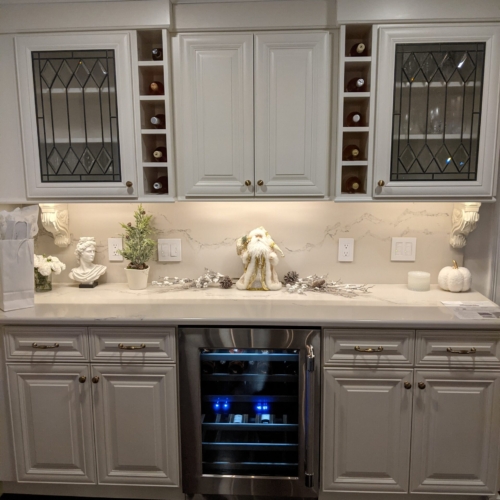 New bar area.
New bar area.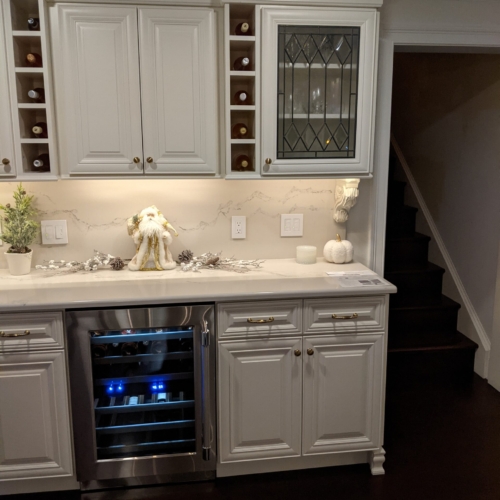 Another view of the new bar area.
Another view of the new bar area.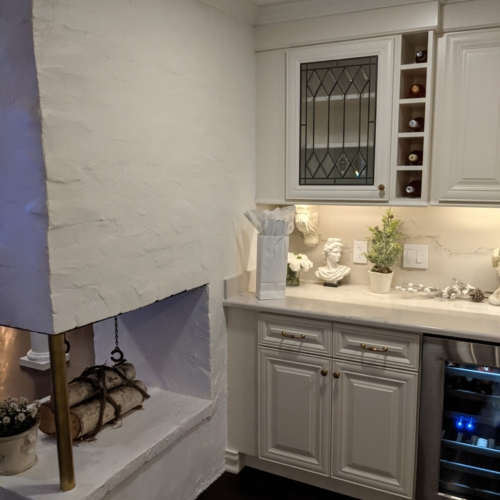 A view of the fireplace refinished and the bar area.
A view of the fireplace refinished and the bar area.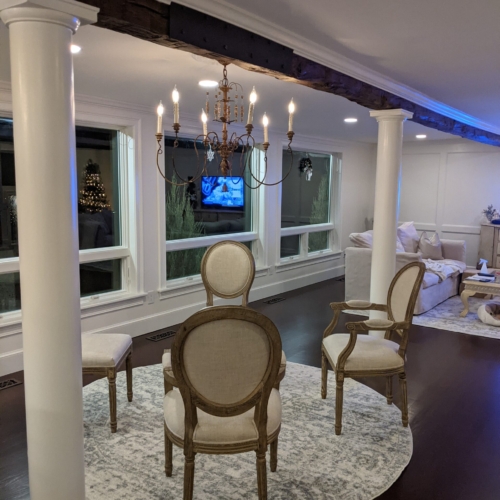 View of the dining area that opens up into the kitchen and living space.
View of the dining area that opens up into the kitchen and living space. The new foyer area.
The new foyer area.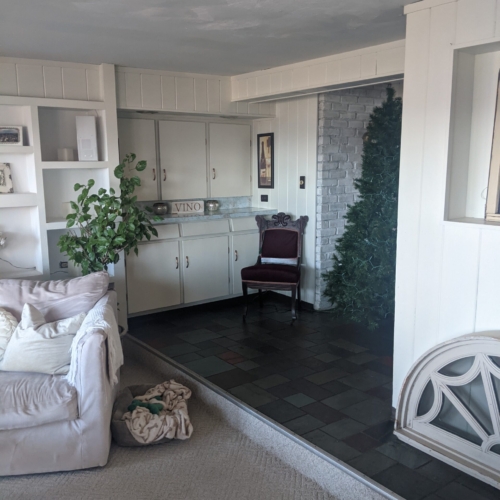 Before picture of the old foyer.
Before picture of the old foyer.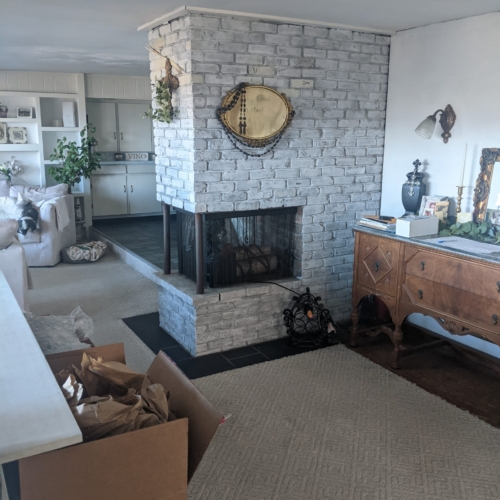 View of the old fireplace and living space.
View of the old fireplace and living space.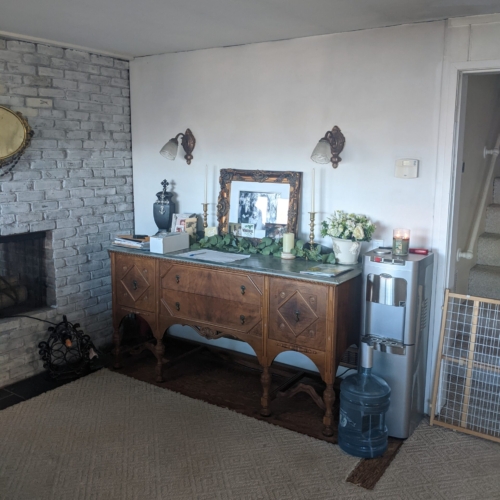 The original view of what became the bar area.
The original view of what became the bar area. Before picture showing the wall between the kitchen and living space.
Before picture showing the wall between the kitchen and living space.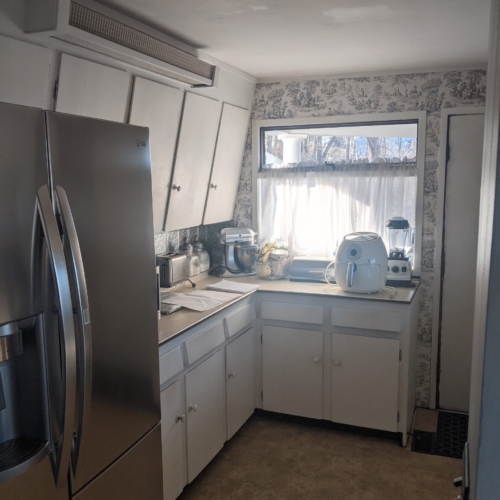 Before picture of the kitchen.
Before picture of the kitchen.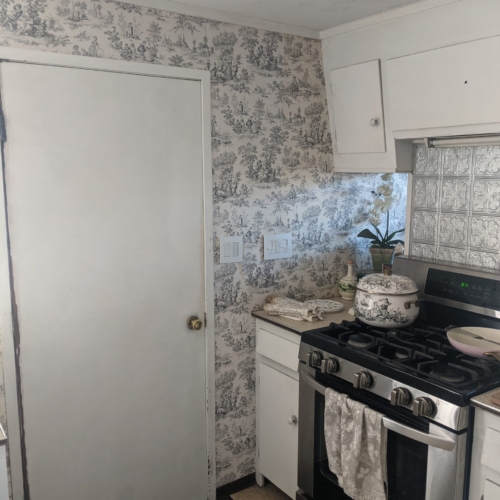 Another view of the old kitchen.
Another view of the old kitchen.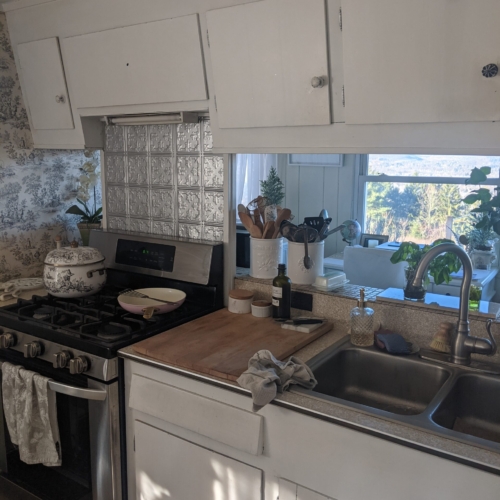 Before picture of the kitchen.
Before picture of the kitchen. The kitchen area before the renovation.
The kitchen area before the renovation.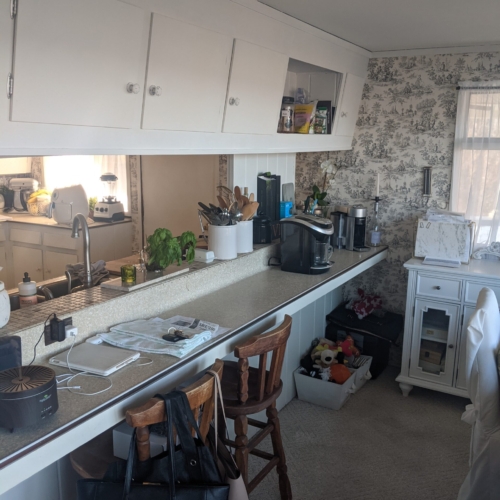 A view looking into the old kitchen through the room off the kitchen.
A view looking into the old kitchen through the room off the kitchen.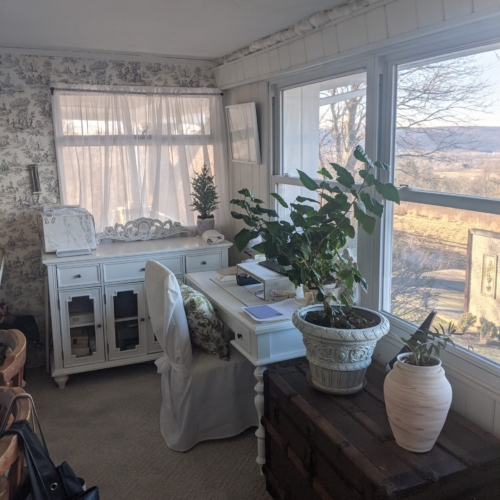 A separate room off the kitchen before the renovation.
A separate room off the kitchen before the renovation.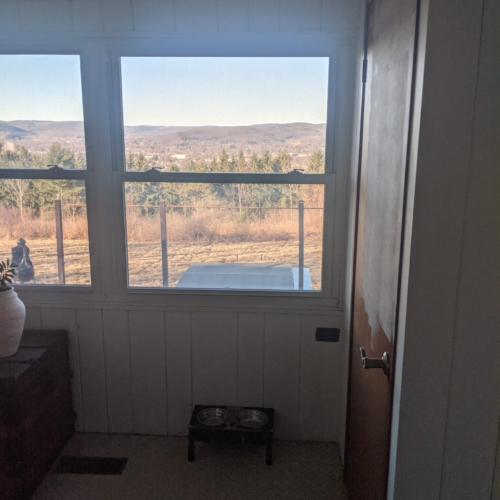 A before view of a tiny room off the kitchen.
A before view of a tiny room off the kitchen.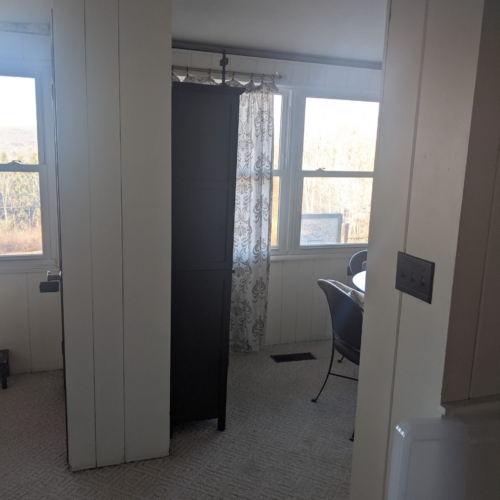 The old dining room area.
The old dining room area.
Gallery 3
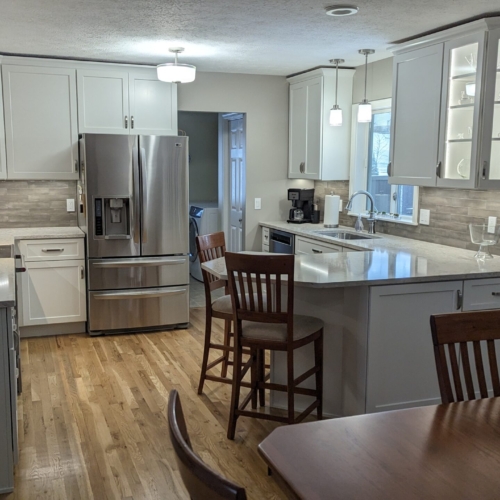 Finished view of the remodeled kitchen
Finished view of the remodeled kitchen Finished view of the remodeled kitchen
Finished view of the remodeled kitchen After picture of the kitchen
After picture of the kitchen Finished view of the remodeled kitchen
Finished view of the remodeled kitchen Sink area of the finished kitchen
Sink area of the finished kitchen After picture of the sink area
After picture of the sink area Picture of the peninsula after the kitchen remodel
Picture of the peninsula after the kitchen remodel Picture of the peninsula after the kitchen remodel
Picture of the peninsula after the kitchen remodel Picture of the back side of the peninsula after the kitchen remodel
Picture of the back side of the peninsula after the kitchen remodel The new stove area
The new stove area After picture of the refrigerator area
After picture of the refrigerator area Wilsonart quartz countertop Desert Wind
Wilsonart quartz countertop Desert Wind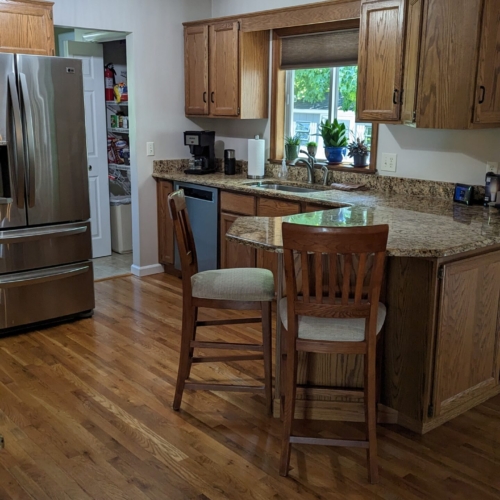 Before pictures of the kitchen
Before pictures of the kitchen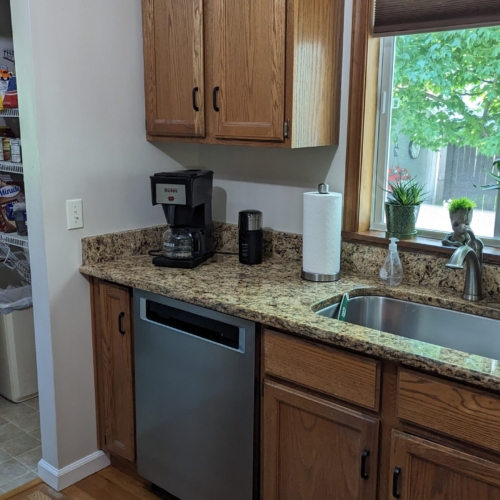 Before picture of the window area
Before picture of the window area Before picture of the sink area
Before picture of the sink area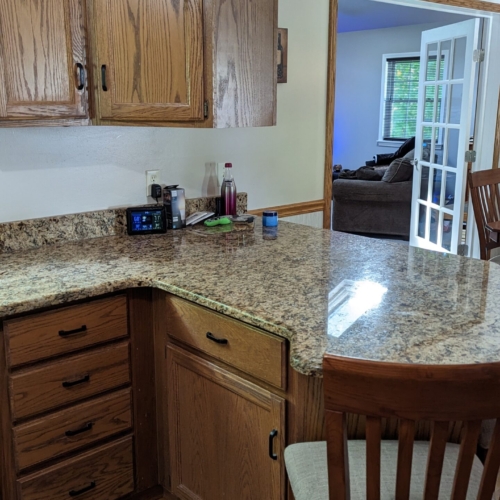 Before picture of the peninsula
Before picture of the peninsula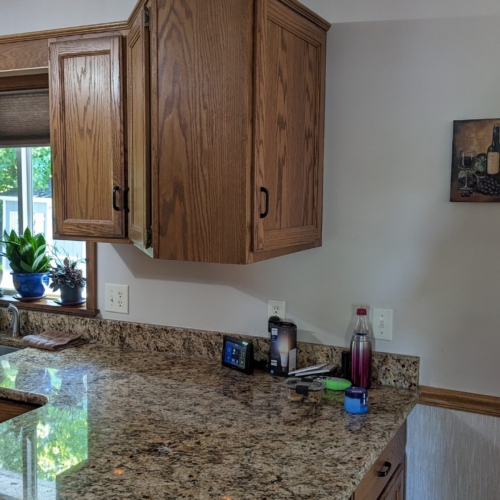 Before picture of the peninsula area
Before picture of the peninsula area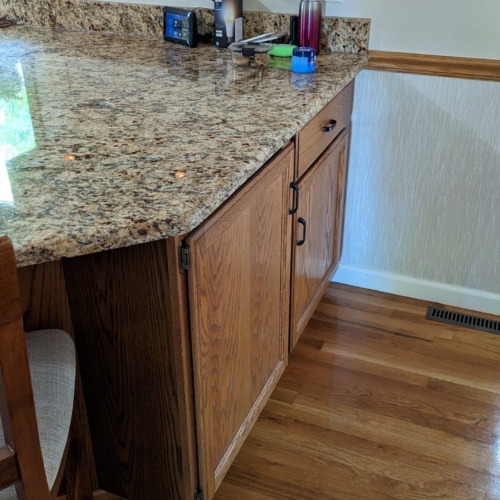 Before picture of the back of the peninsula
Before picture of the back of the peninsula Before picture of the stove area
Before picture of the stove area Before picture of refrigerator area
Before picture of refrigerator area
Gallery 4
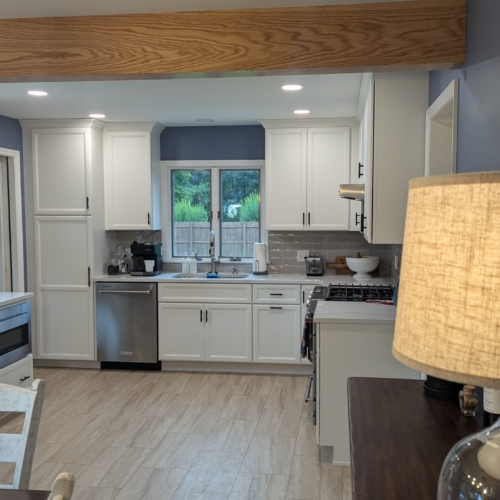 This is a view of the new kitchen from the dining room area.
This is a view of the new kitchen from the dining room area.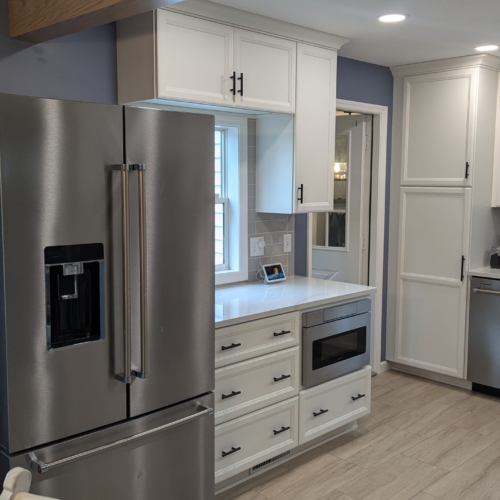 Another view of the new kitchen
Another view of the new kitchen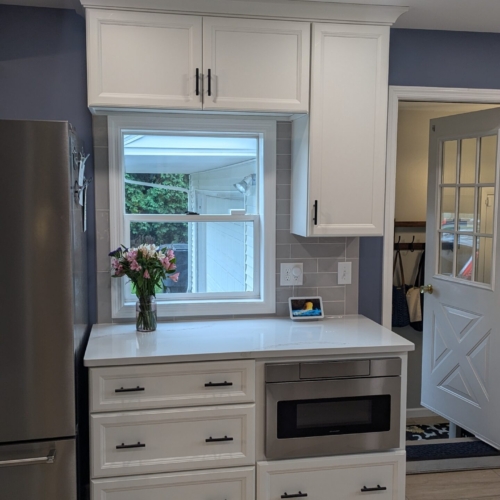 This is a picture showing the new area for the refrigerator and microwave.
This is a picture showing the new area for the refrigerator and microwave.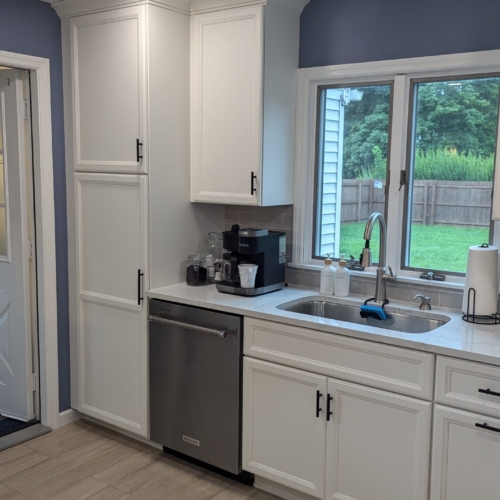 After picture of the new kitchen.
After picture of the new kitchen.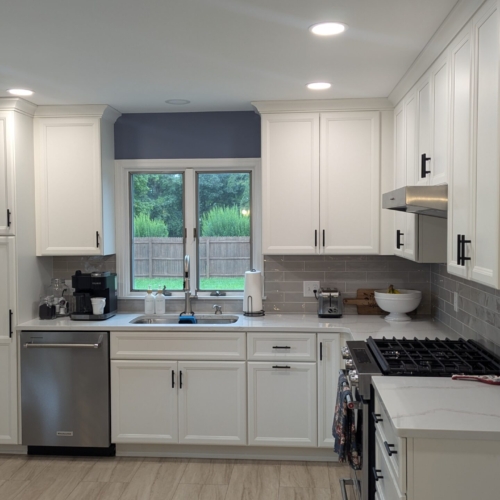 After picture showing the new cabinets near the sink area and the new pantry area.
After picture showing the new cabinets near the sink area and the new pantry area.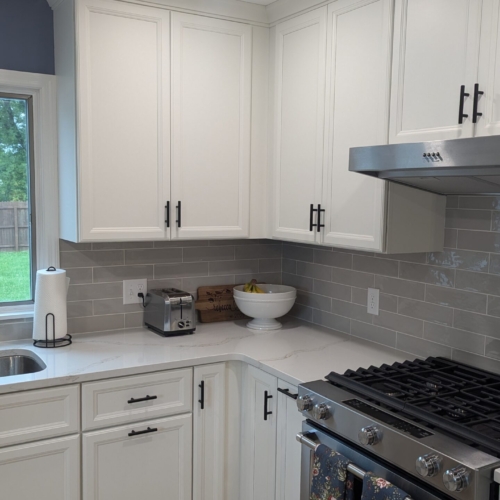 This picture is showing the new cabinets.
This picture is showing the new cabinets.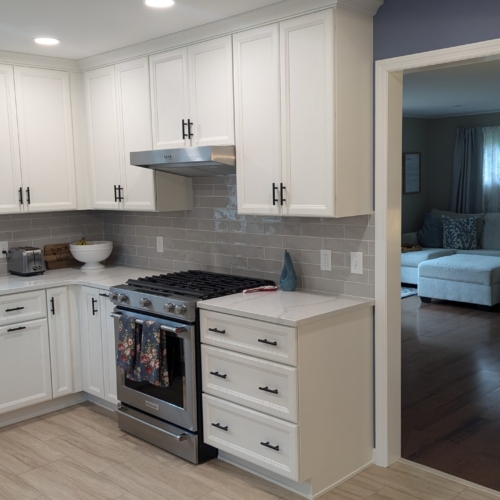 This is a picture showing the wider doorway going into the living space as well as the wall between the dining room and kitchen being removed.
This is a picture showing the wider doorway going into the living space as well as the wall between the dining room and kitchen being removed.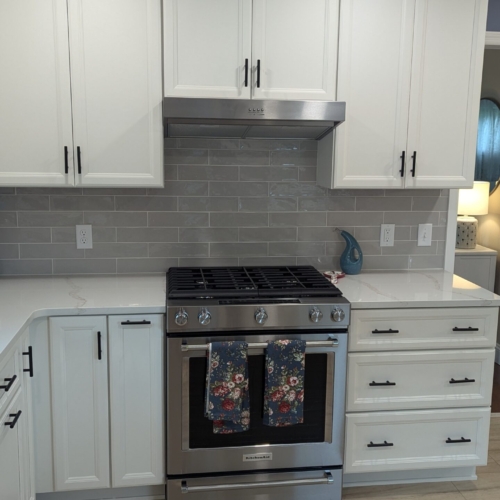 After picture showing the new stove area.
After picture showing the new stove area.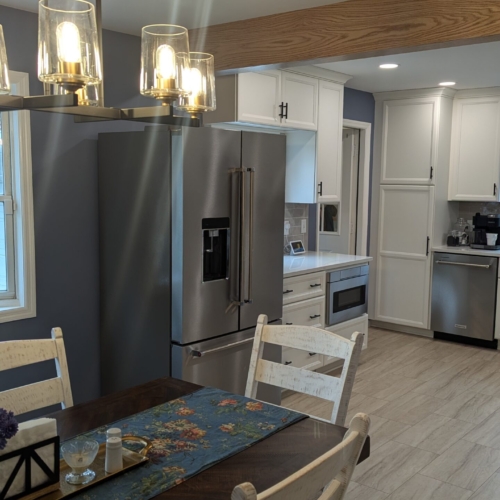 This is a after picture showing the new view of the kitchen from the dining room area.
This is a after picture showing the new view of the kitchen from the dining room area.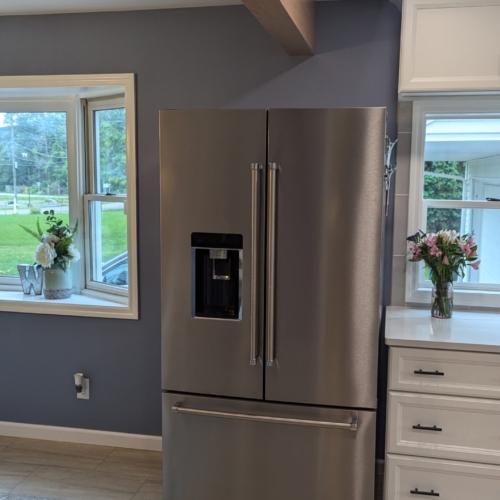 After picture showing the space between the dining room and kitchen opened up.
After picture showing the space between the dining room and kitchen opened up.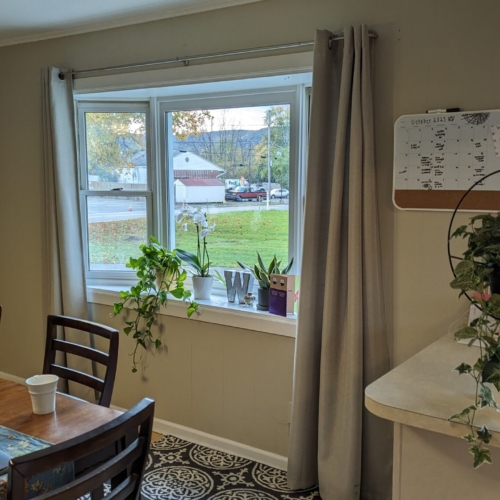 Before picture of the dining room area.
Before picture of the dining room area.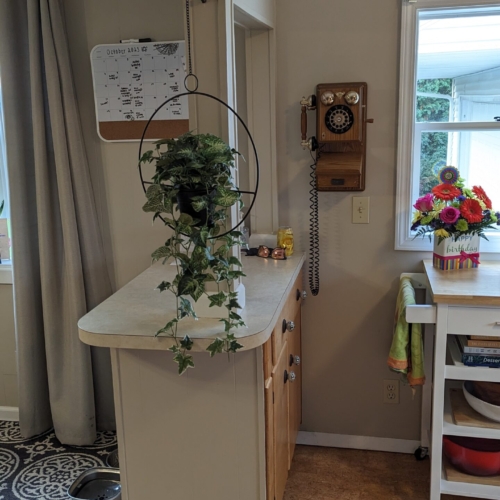 This is a before picture showing the dividing wall between the kitchen & dining room.
This is a before picture showing the dividing wall between the kitchen & dining room. This is showing a before picture of the kitchen near the back door
This is showing a before picture of the kitchen near the back door Picture showing the old kitchen cabinets, floor and pantry area
Picture showing the old kitchen cabinets, floor and pantry area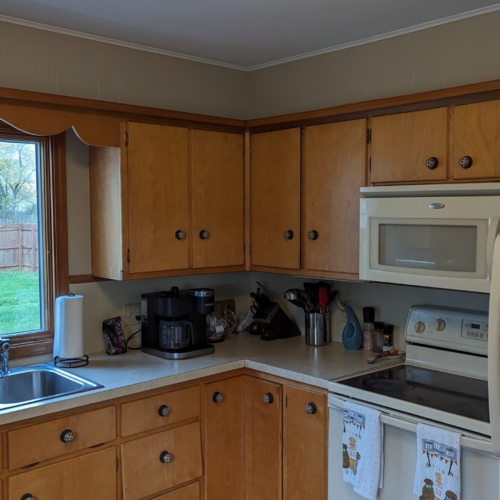 Before picture of the old cabinets
Before picture of the old cabinets This is showing the before picture of the refrigerator area
This is showing the before picture of the refrigerator area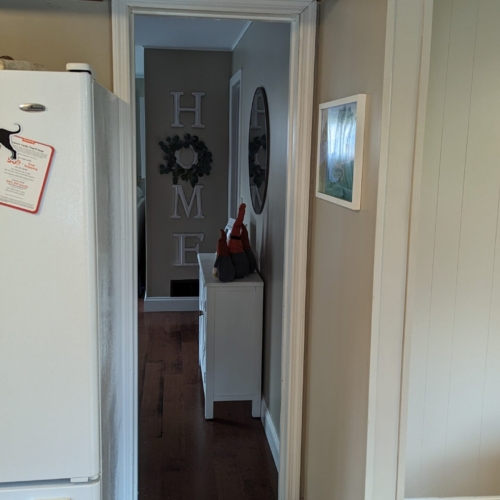 Before picture showing the narrow doorway going into the living space.
Before picture showing the narrow doorway going into the living space.
Gallery 5
 View of the new sink area.
View of the new sink area.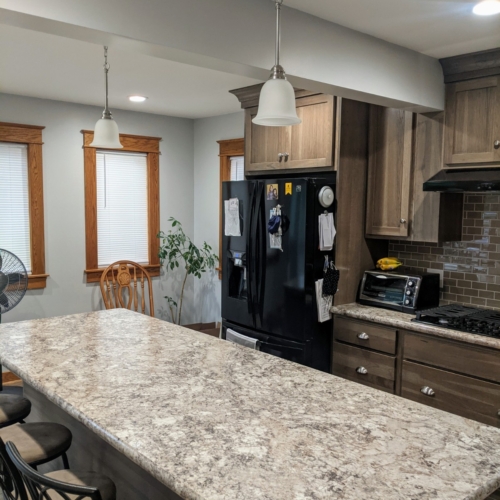 Picture showing how the new kitchen flows into the old seating area.
Picture showing how the new kitchen flows into the old seating area.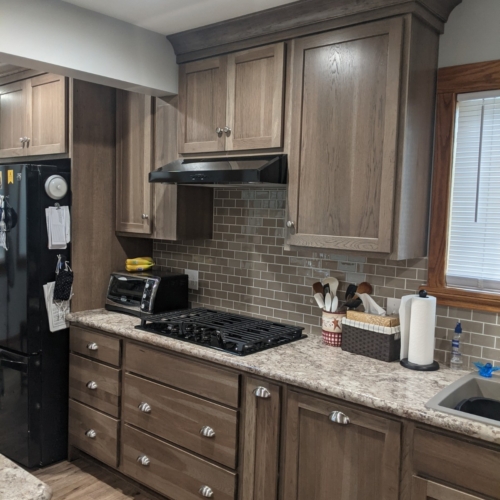 Picture of the new cooktop area. Showing how to be creative around a beam.
Picture of the new cooktop area. Showing how to be creative around a beam.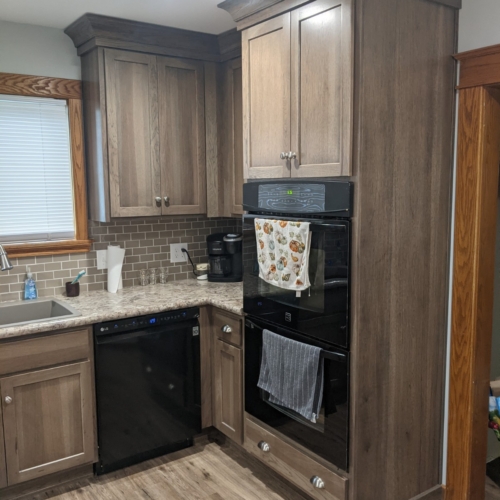 The new built-in oven area.
The new built-in oven area.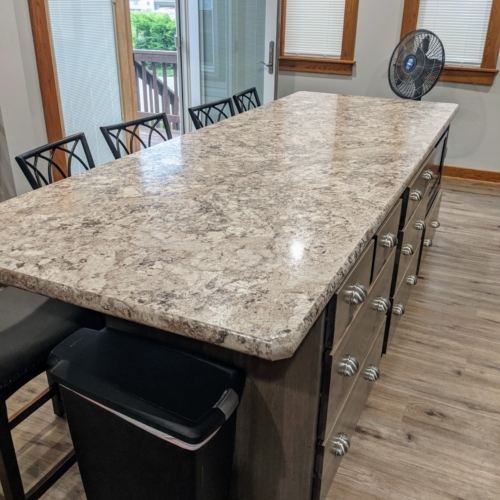 Picture of the new island.
Picture of the new island.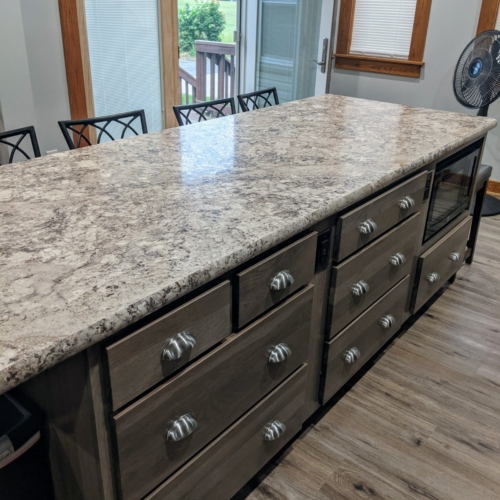 Front view of the new island.
Front view of the new island.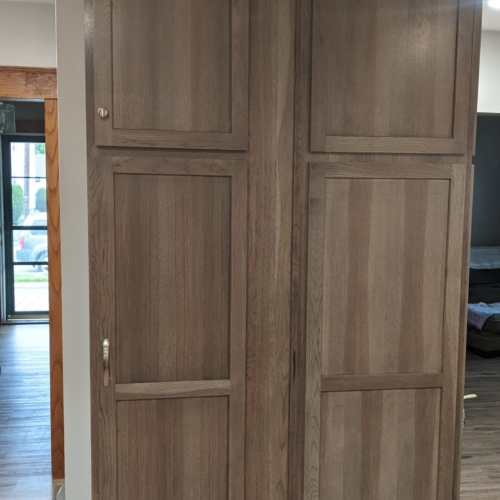 Picture of the new pantry area.
Picture of the new pantry area.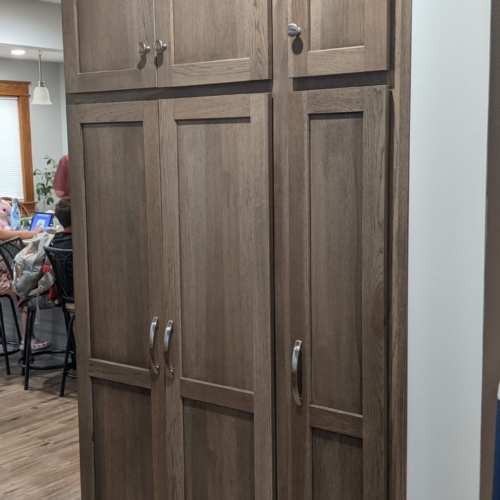 After picture of new pantry area.
After picture of new pantry area.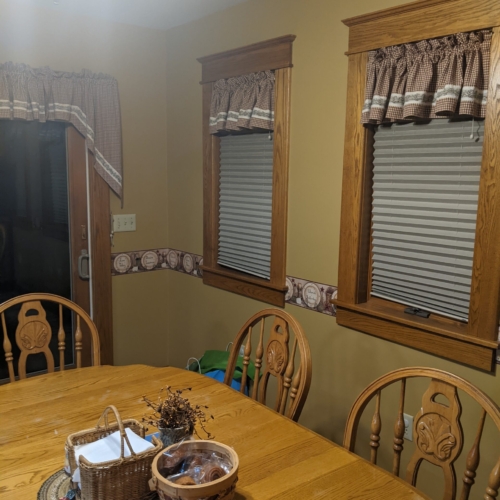 Before picture of the seating area off the kitchen.
Before picture of the seating area off the kitchen.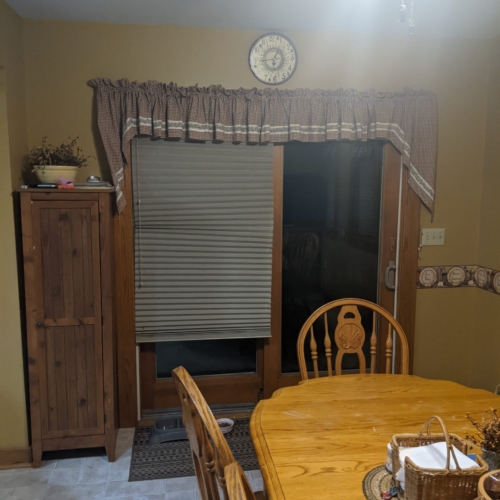 Before pictures of the seating area in the kitchen.
Before pictures of the seating area in the kitchen.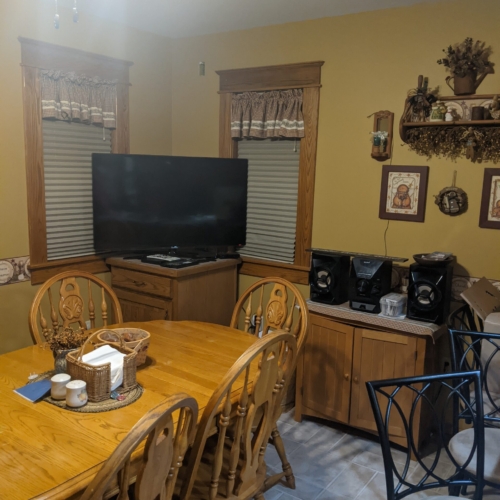 Before picture of the seating area.
Before picture of the seating area.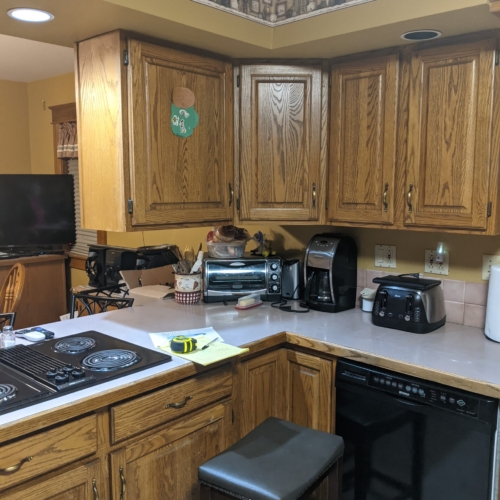
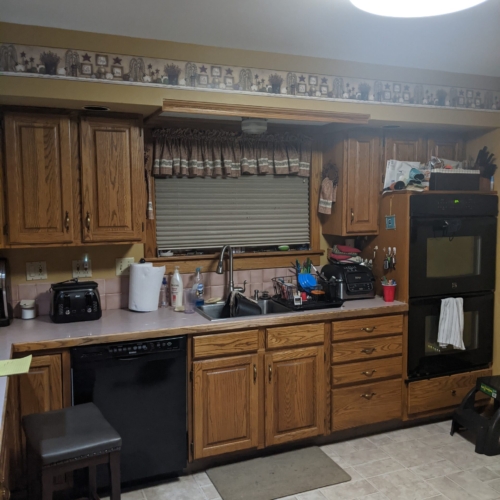 Before picture of the sink area.
Before picture of the sink area.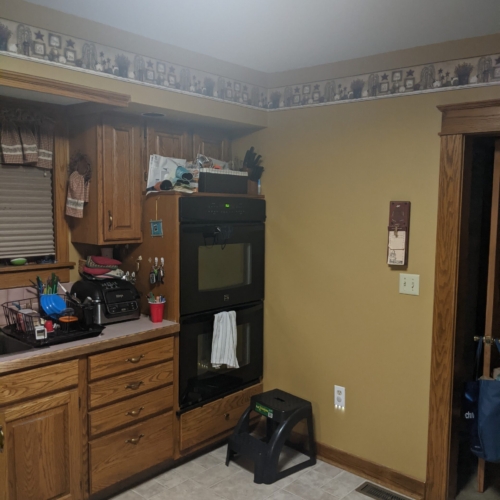 Before view of the wall ovens.
Before view of the wall ovens.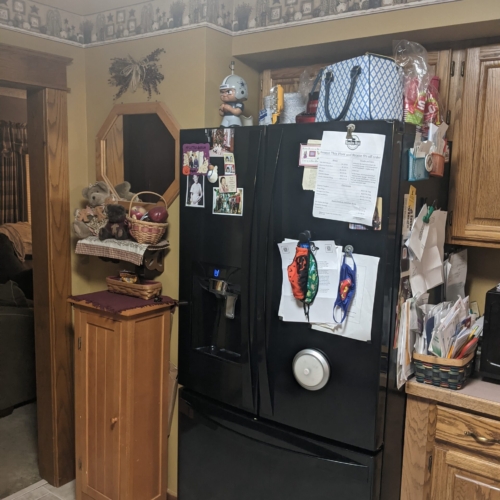 Before picture of the refrigerator area.
Before picture of the refrigerator area.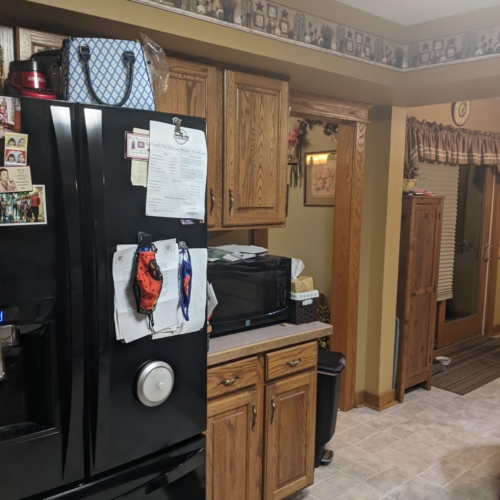
Gallery 8
Gallery 9
 ISLAND: Beautiful grey fabric chairs finishes the look in this amazing white painted kitchen.
ISLAND: Beautiful grey fabric chairs finishes the look in this amazing white painted kitchen.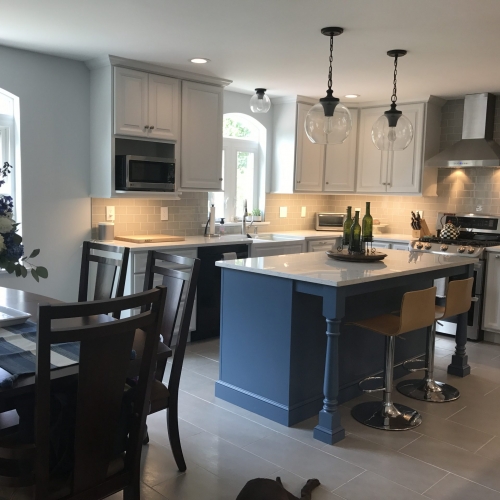 PAINTED KITCHENWITH BLUEACCENT ISLAND:This painted island that contrastthe white cabinets allows for a great focal point in this kitchen.
PAINTED KITCHENWITH BLUEACCENT ISLAND:This painted island that contrastthe white cabinets allows for a great focal point in this kitchen.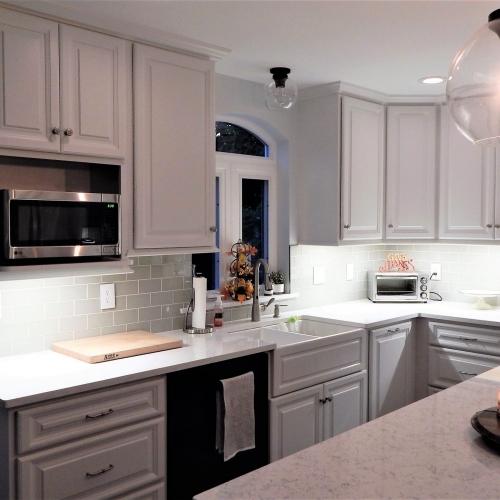 WALL MICROWAVE CABINET: This wall cabinet that accommodates the microwave allows for the counter top to have a more streamline look.
WALL MICROWAVE CABINET: This wall cabinet that accommodates the microwave allows for the counter top to have a more streamline look.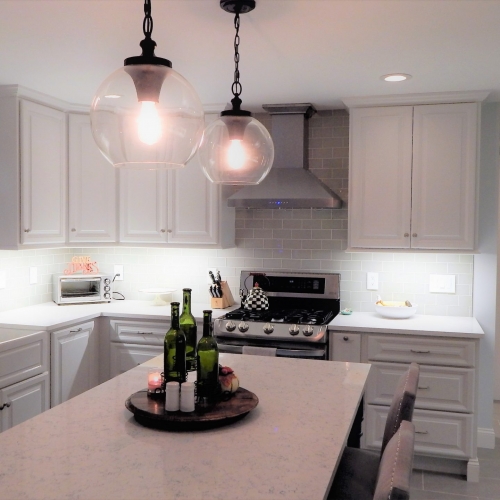 STAINLESS STEEL CHIMNEY HOOD: This stainless steel chimney hood allows for the stove area to pop out between the painted cabinets.
STAINLESS STEEL CHIMNEY HOOD: This stainless steel chimney hood allows for the stove area to pop out between the painted cabinets. ARCHED KITCHEN WINDOW: This beautiful arched window enhances the white painted cabinets by Touchstone fine cabinetry.
ARCHED KITCHEN WINDOW: This beautiful arched window enhances the white painted cabinets by Touchstone fine cabinetry.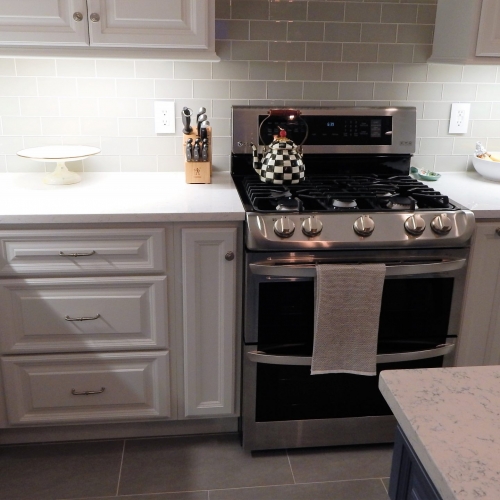 LARGE DRAWERS FOR POTS AND PANS: Lots of drawer space for storage around the stove area. Zodiaq quartz counter tops top this kitchen off just right.
LARGE DRAWERS FOR POTS AND PANS: Lots of drawer space for storage around the stove area. Zodiaq quartz counter tops top this kitchen off just right.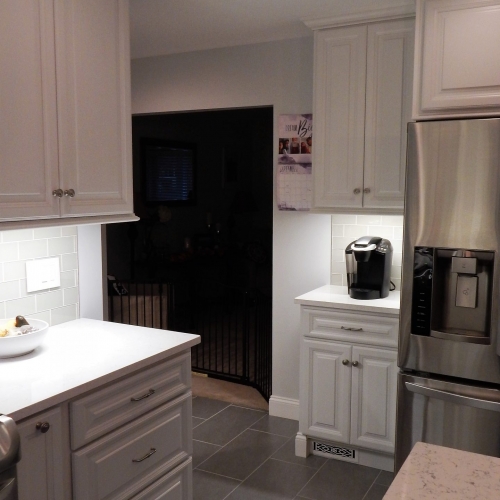 COFFEE CENTER: This separate coffee area allows for easy access to the Joe in the morning.
COFFEE CENTER: This separate coffee area allows for easy access to the Joe in the morning.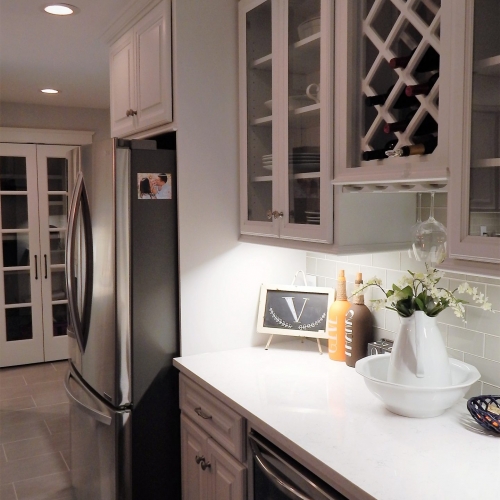 Bar Area
Bar Area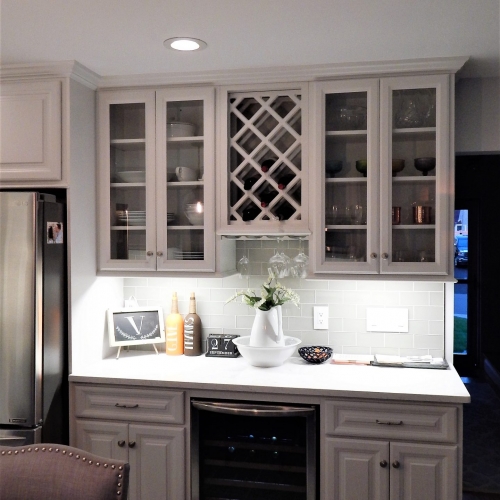 BAR AREA: This bar area with it’s glass doors, wine storage and beverage center allows for great entertaining between the kitchen and living area.
BAR AREA: This bar area with it’s glass doors, wine storage and beverage center allows for great entertaining between the kitchen and living area. Large island with seating
Large island with seating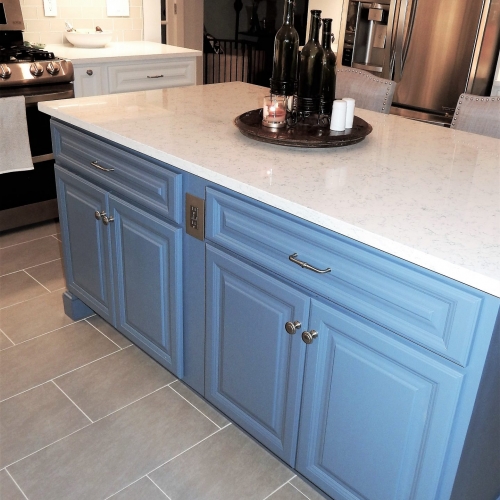 BLUE ACCENT ISLAND: Painting the cabinets blue next to the rest of the white cabinets gives this island a look all it’s own but balances out the white and grey in this space.
BLUE ACCENT ISLAND: Painting the cabinets blue next to the rest of the white cabinets gives this island a look all it’s own but balances out the white and grey in this space.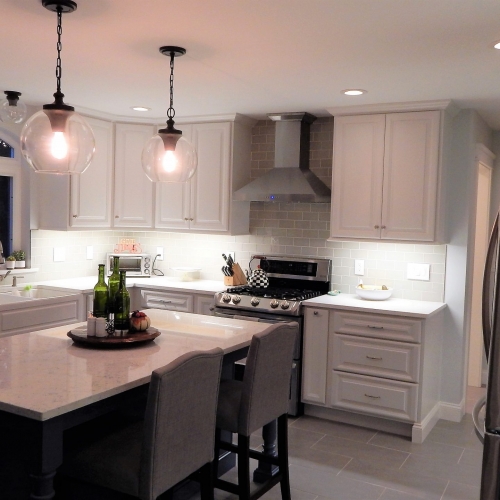 Beautiful elegant painted kitchen
Beautiful elegant painted kitchen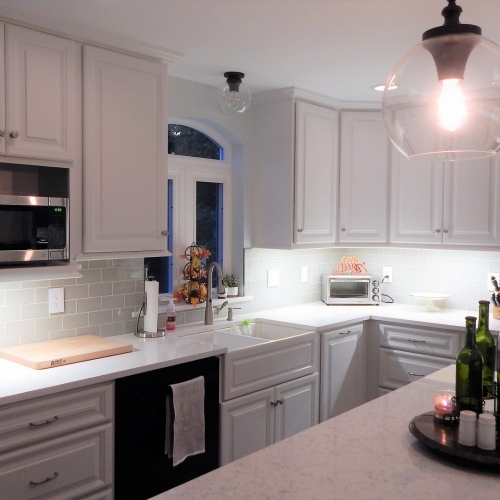
Gallery 11
 Looking into the new kitchen from the living space
Looking into the new kitchen from the living space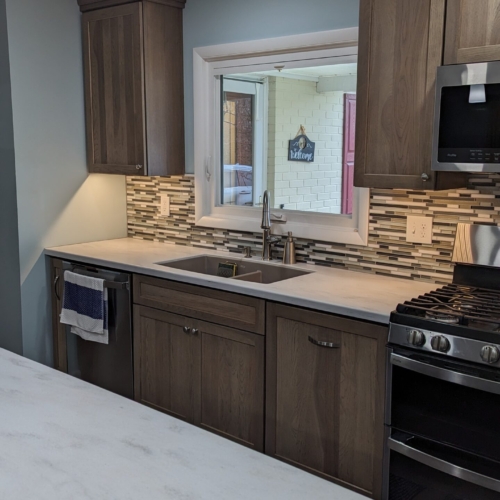 View of the new window which allowed for the sink to be centered under it.
View of the new window which allowed for the sink to be centered under it.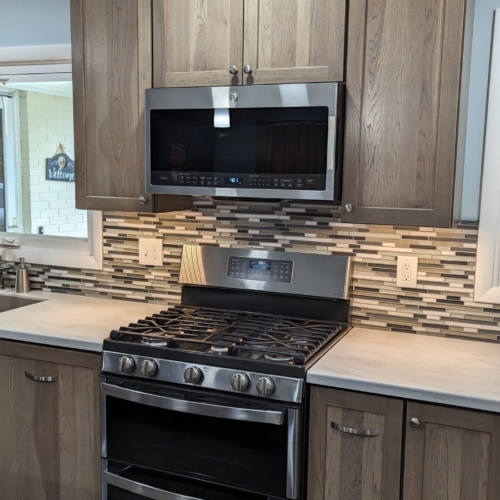 Range area with above the range microwave
Range area with above the range microwave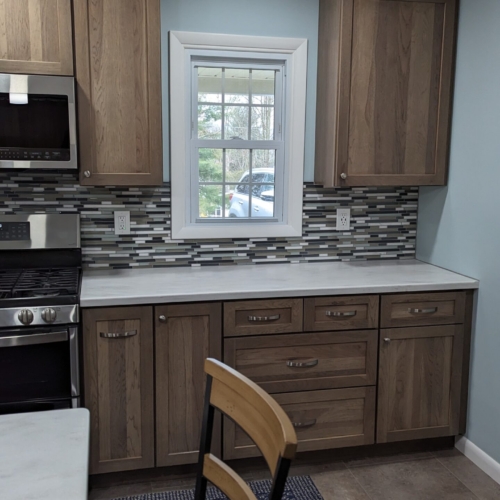 Showing the right side of the range and the prep countertop space that was created.
Showing the right side of the range and the prep countertop space that was created. Another view of the open space now
Another view of the open space now After picture showing the wall removed between the kitchen and living space
After picture showing the wall removed between the kitchen and living space Looking into the living space from the open kitchen now.
Looking into the living space from the open kitchen now. Front view of the new island
Front view of the new island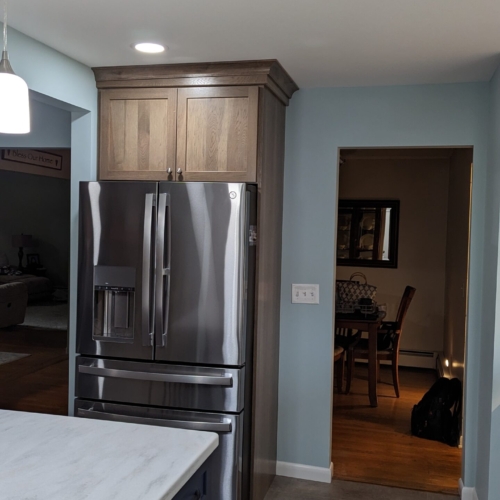 View of the new kitchen showing the refrigerator area
View of the new kitchen showing the refrigerator area New dry bar area in the living space.
New dry bar area in the living space.
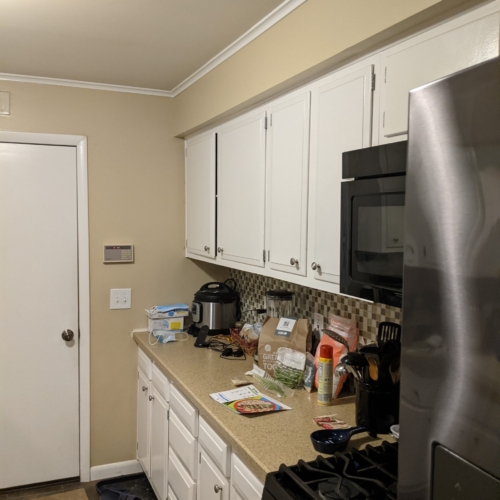 Before picture of the dividing wall between the kitchen and living space
Before picture of the dividing wall between the kitchen and living space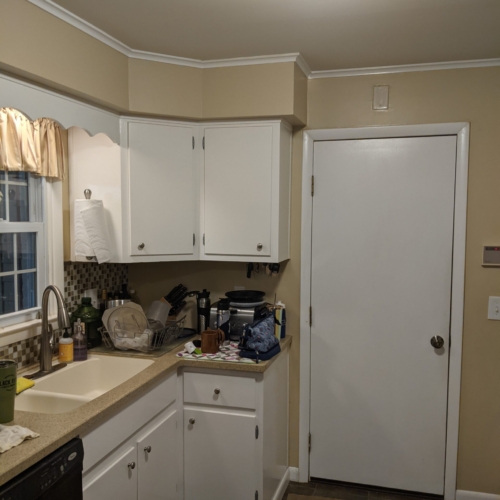 View of the before kitchen
View of the before kitchen Before pictures of the wall dividing the living area and kitchen
Before pictures of the wall dividing the living area and kitchen





